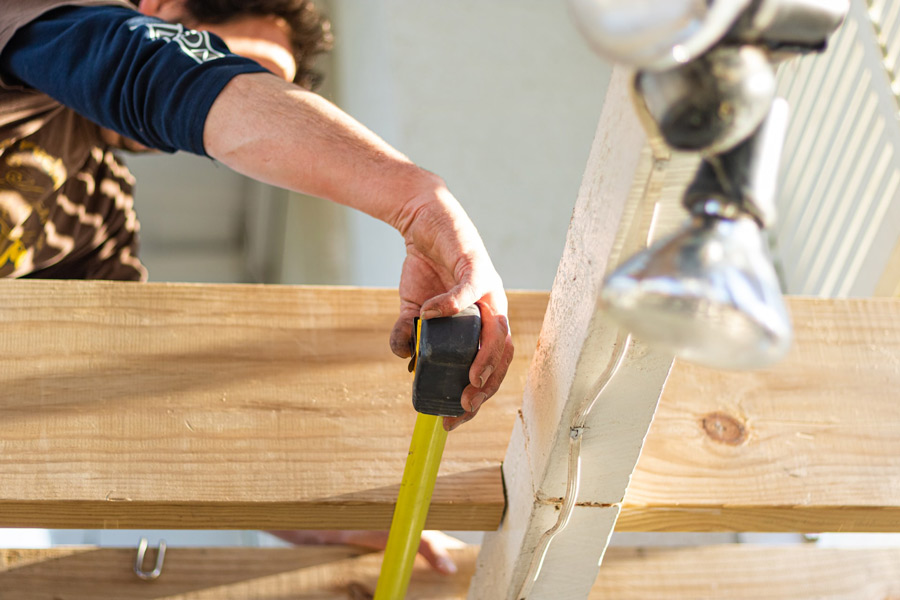A detailed plan for the use of the more then twenty thousand square feet of space in the renovated Dome building, will be developed by our architect and structural engineer. A guiding principal for the development of this plan is that the building must be financially self sustaining as much as is possible. The museum, art gallery and related activities will be supported by income generated by productive use of the floor space not occupied by the museum and art gallery. Our business plan will be an essential guide for development of a final floor plan.
Currently, we have a general plan for the interior use of the building.
The basement level will primarily remain as classroom space. Ideally, these classrooms would be rented by Columbia College as a satellite campus. The college provided a variety of classes at various locations in the Sonora area. The classrooms in the basement of the Dome would be a convenient location, with adequate parking and dedicated rooms for the Columbia College classes. Space not occupied by the college would be available to individuals, churches, and other groups for classes or meetings. The KAAD-LP radio station could remain in its present location, and there is also space that could be rented for storage. In addition, a small preparation kitchen will be available to facilitate events in the building.
The first floor will be the museum and art gallery. Space will also be set aside for an administration office and for a future gift shop and cafe.
The second floor features an auditorium with a small stage to be used for lectures, movies, and concerts. The auditorium is a wonderful location for luncheons, meetings, social events and mmm. The remaining space on the second floor will be available as professional office space.
The basement level and second floor will be income centers to support the first floor museum and art gallery.

